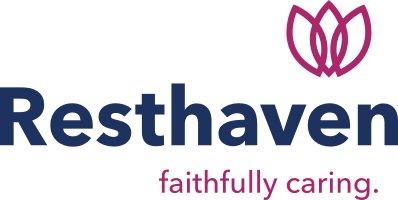Choose a Residence that Fits Your Needs
- All Floor Plans
- 1-Bedroom Apartments
- 2-Bedroom Apartments
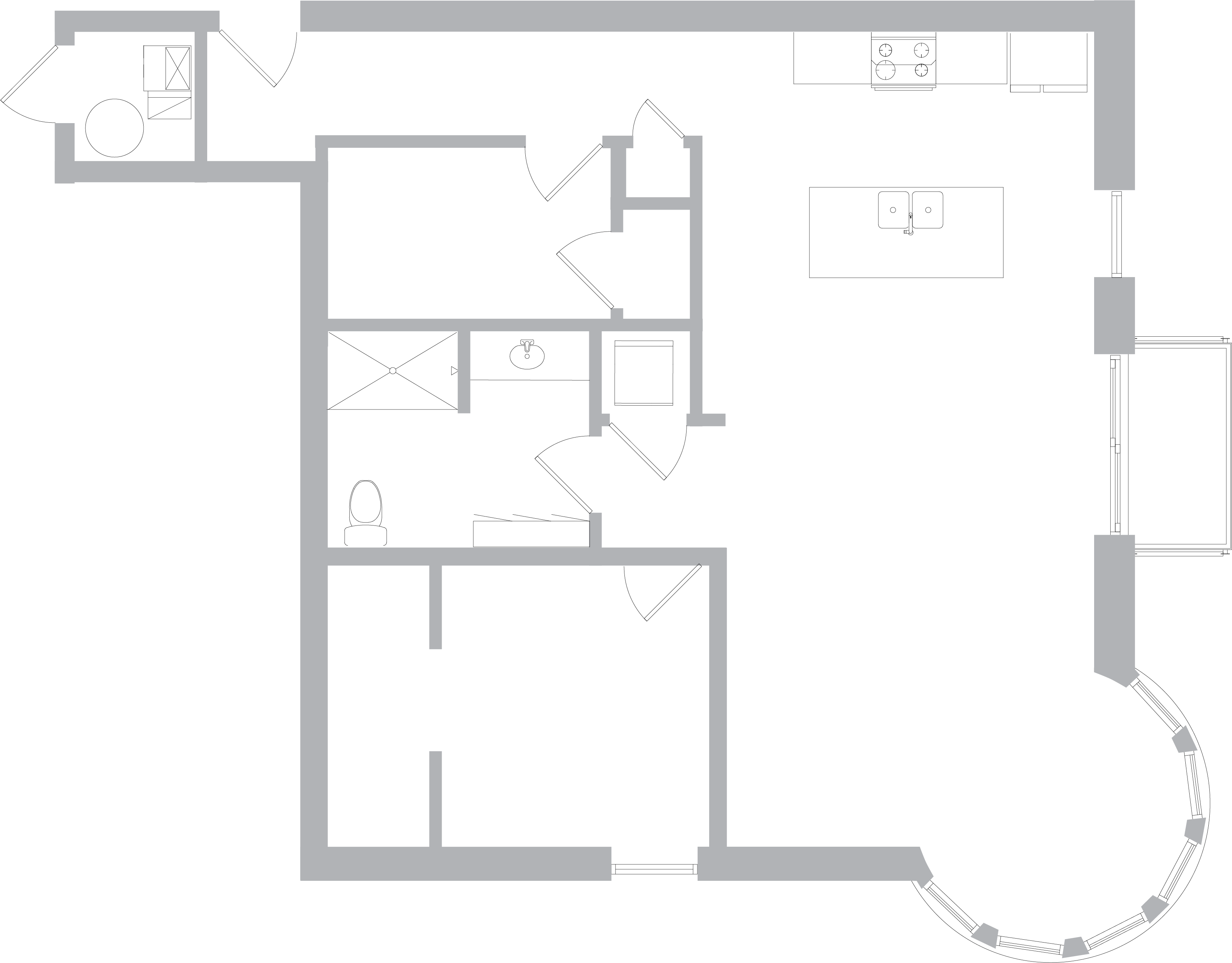
The Brower
These turret units feature one bedroom and one bathroom with an added flex room that can be used as a work space, storage area, or potentially a small, second bedroom. Views face south and east, toward the intersection of Ninth and River.
- One bedroom
- 1,152 square feet
- Open floor plan in main living area
- In-unit washer and dryer
- Balcony is 32 square feet
The Sentinel
With a view toward River Avenue, so you can take in the sunrise from the east, these one-bedroom, one-bathroom apartments include a flex room that can be used as a work space, storage area, or potentially a small, second bedroom.
- One bedroom
- 1,058 square feet
- Open floor plan in main living area
- In-unit washer and dryer
- Balcony is 32 square feet
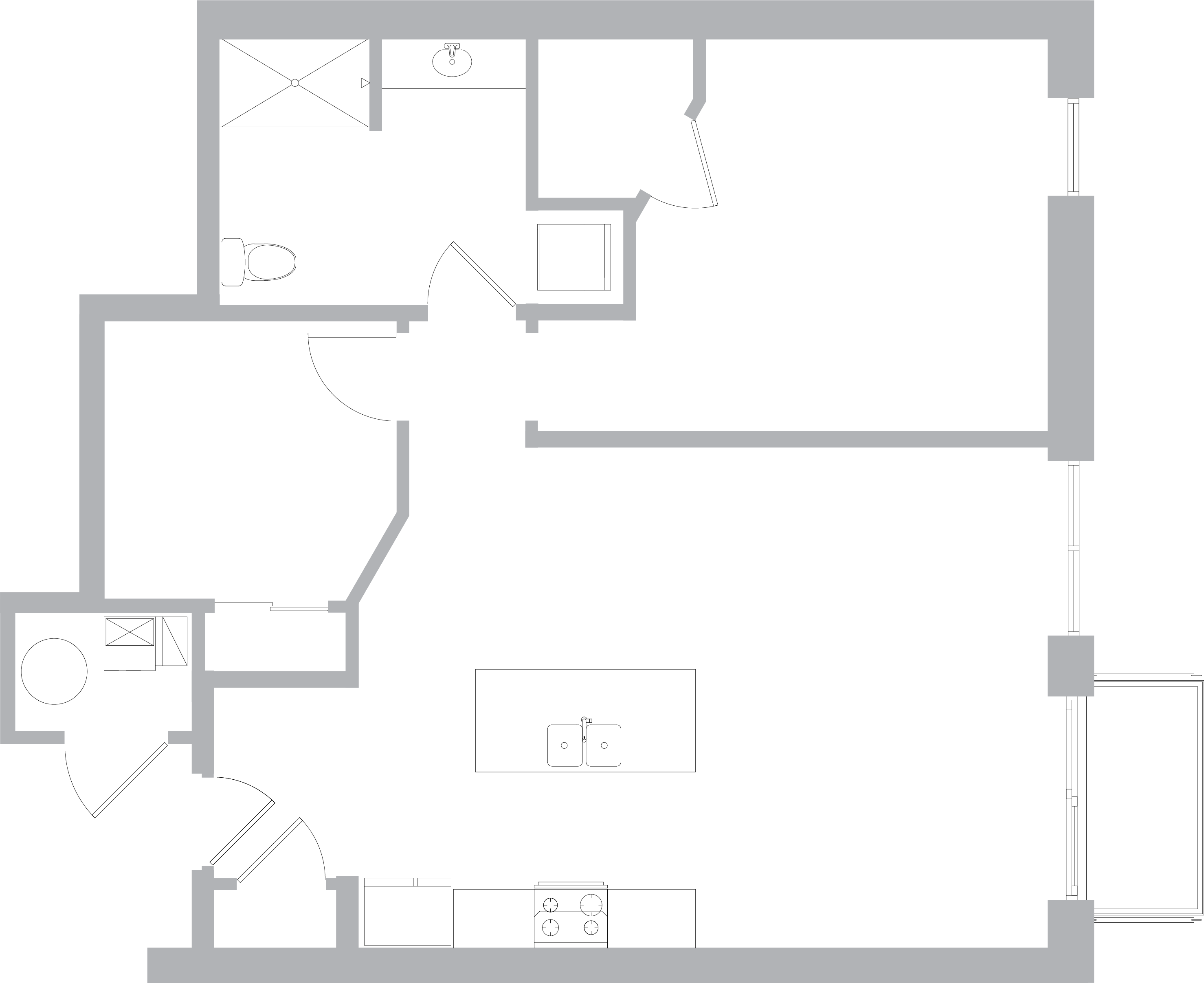
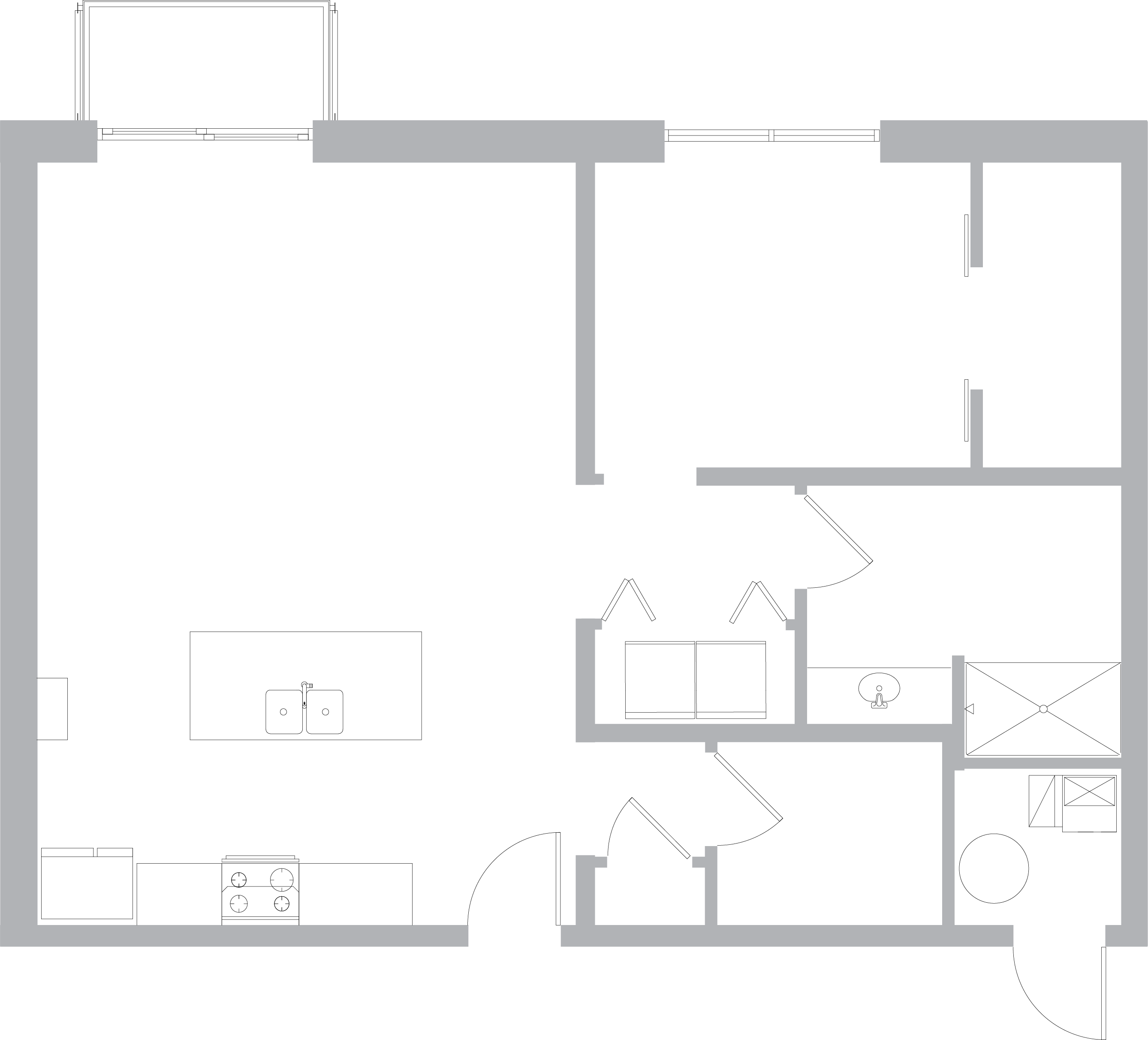
The Belair
Facing north toward 8th Street, these one-bedroom, one-bathroom apartments are laid out to maximize space and create a comfortable flow from room to room.
- One bedroom
- 959 square feet
- Open floor plan in main living area
- In-unit washer and dryer
- Balcony is 32 square feet
The Macatawa
Gaze at Lake Macatawa from these one-bedroom, one bathroom apartments that face north and west. Laid out to maximize space, they create a comfortable flow from room to room.
- One bedroom
- 1,133 square feet
- Open floor plan in main living area
- In-unit washer and dryer
- Balcony is 32 square feet
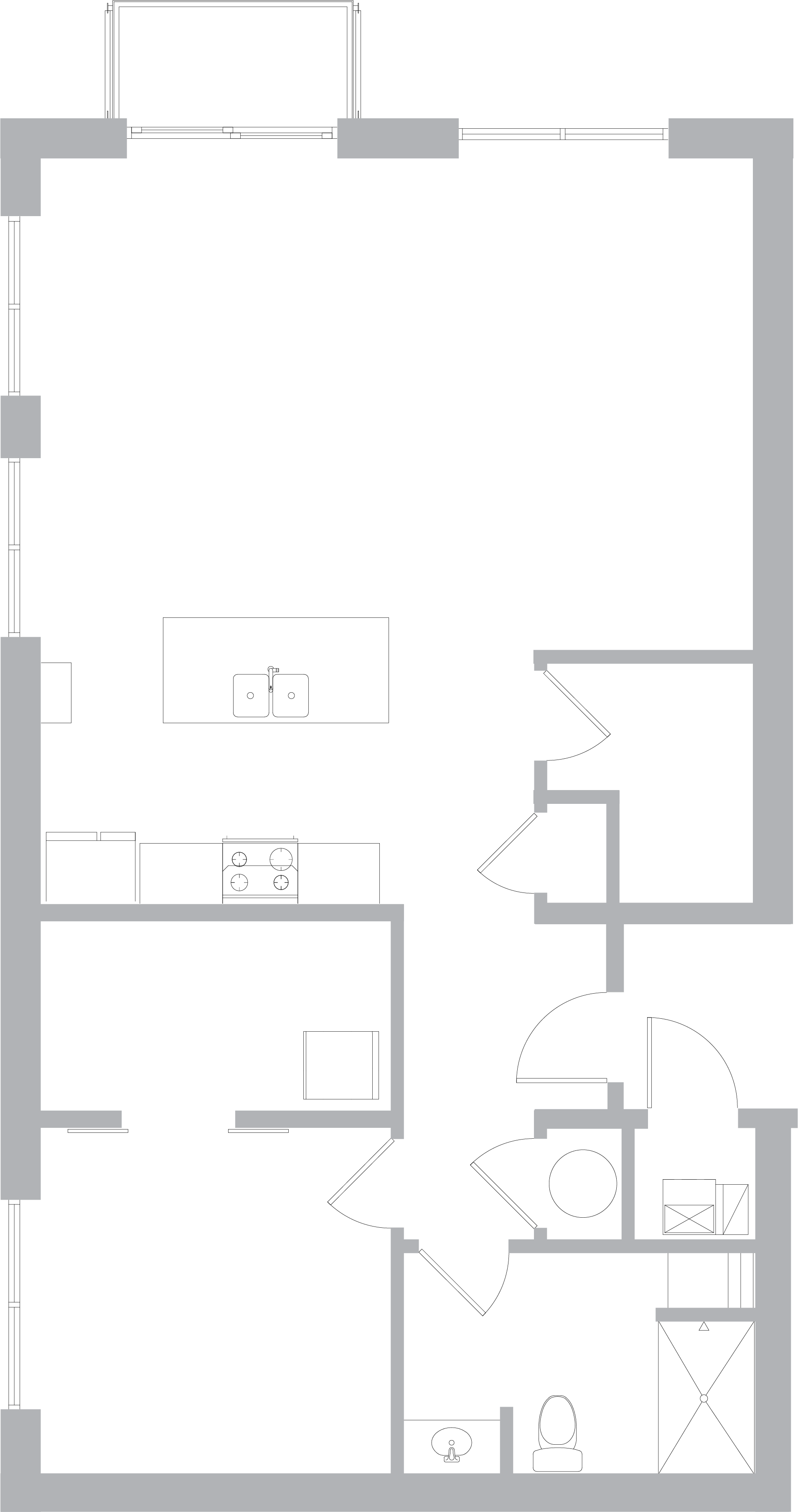
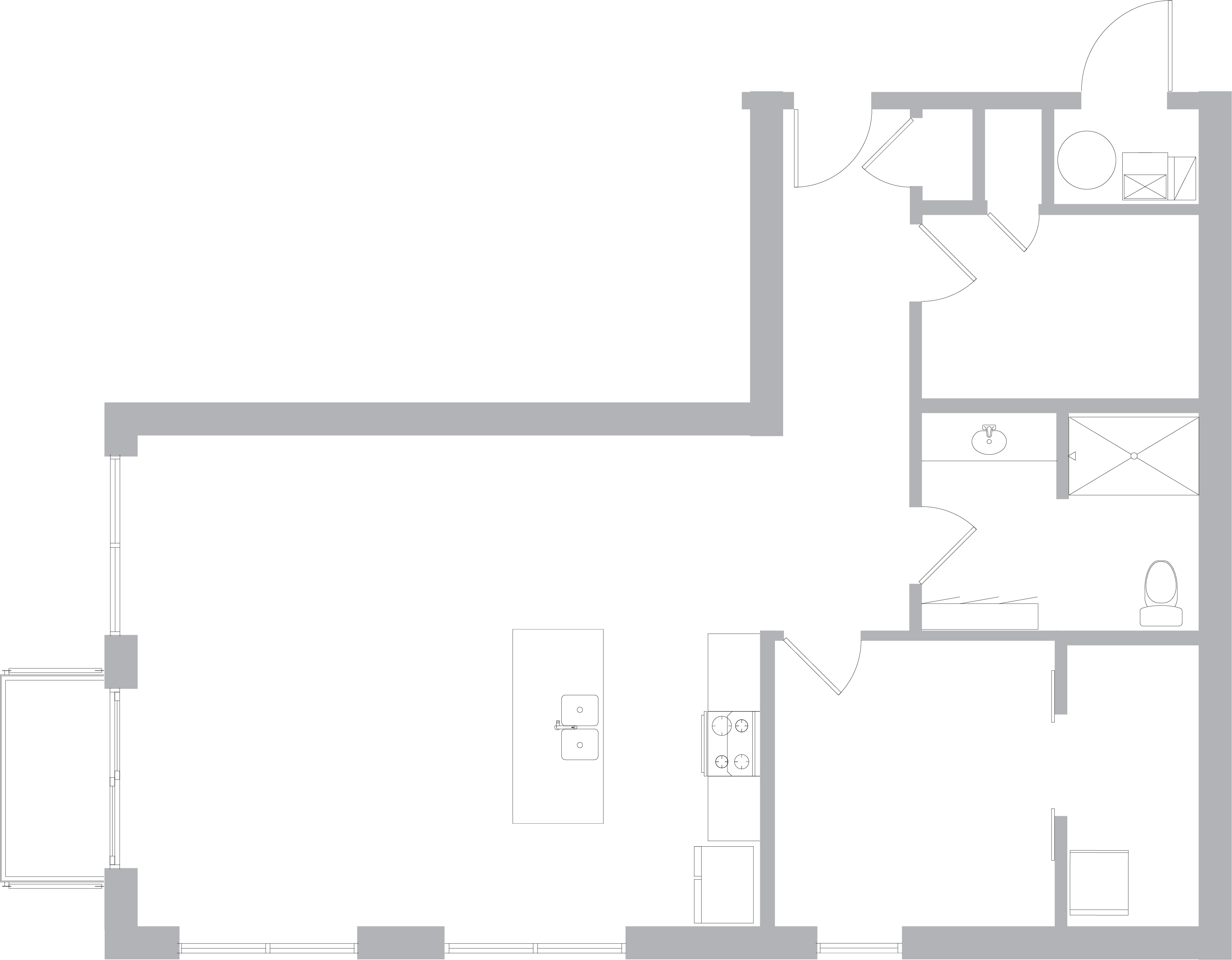
The Concord
These sunset-view units face west as well as south and feature one bedroom and one bathroom. The added den can be used as a work space, storage area, or potentially a small, second bedroom.
- One bedroom + den
- 1,106 square feet
- Open floor plan in main living area
- In-unit washer and dryer
- Balcony is 32 square feet
The Kensington
South-facing, with Hope College and Centennial Park in the distance, these one-bedroom, one-bathroom apartments are maximized for space and have a comfortable flow from room to room.
- One bedroom
- 964 square feet
- Open floor plan in main living area
- In-unit washer and dryer
- Balcony is 32 square feet
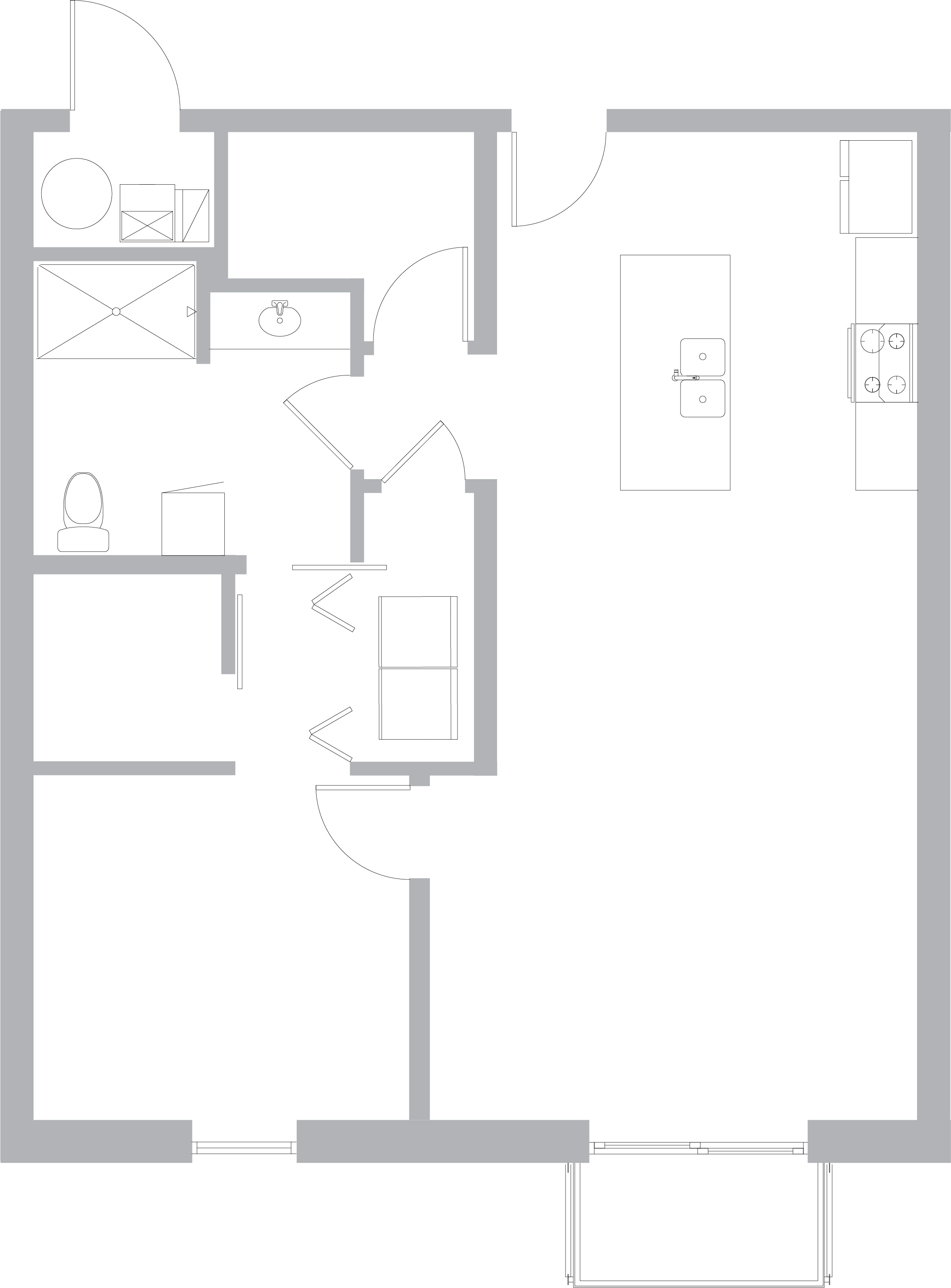
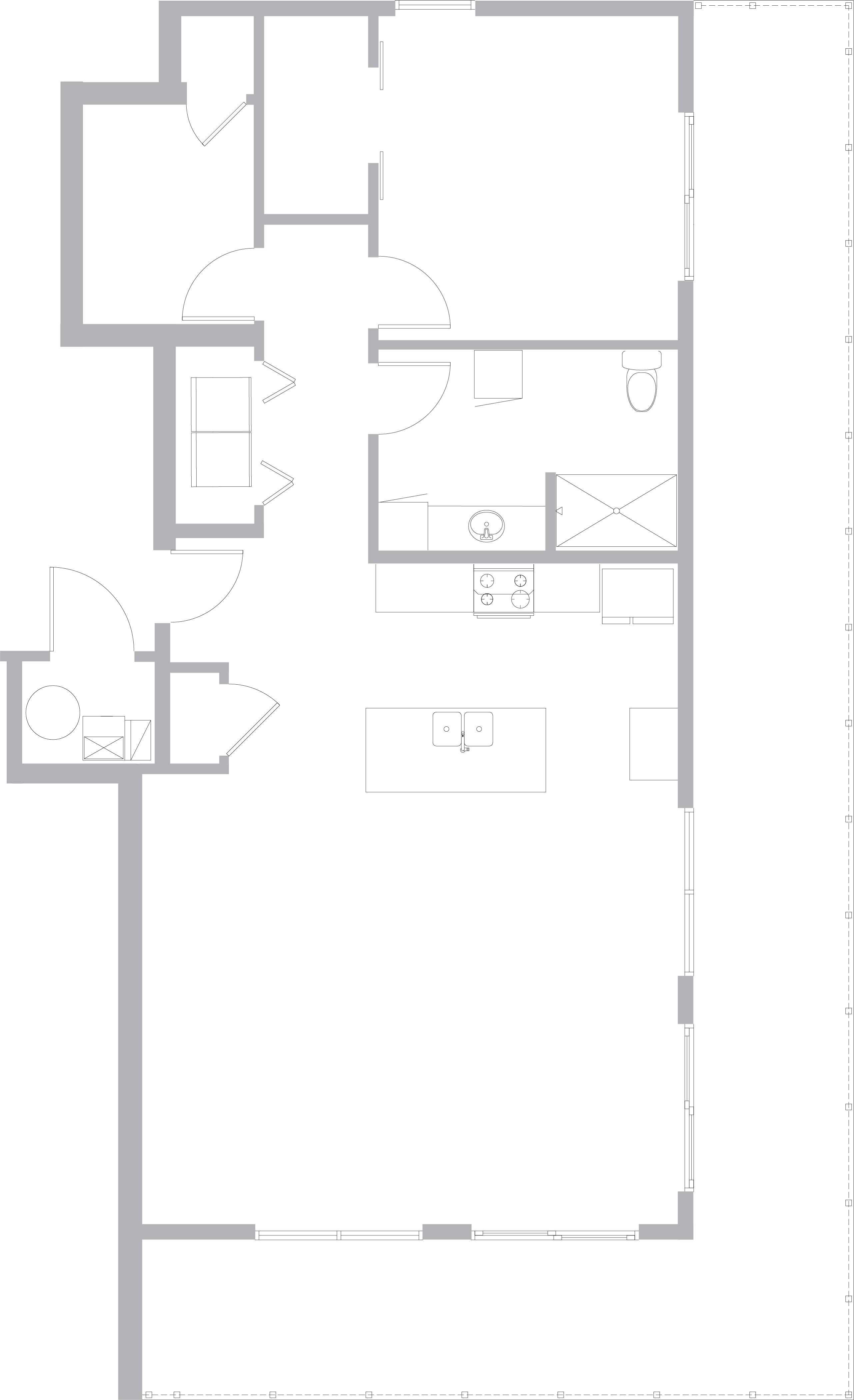
The Waverly
Located on the terrace level with sweeping views facing south and east, these units feature one bedroom and one bathroom, plus a flex room that can be used as a work space, storage area, or potentially a small, second bedroom.
- One roomy bedroom with full bath
- 1,243 square feet
- Open floor plan in main living area
- Utility room with in-unit washer and dryer
The Terrace
Enjoy terrace-level living with city views facing north and west. This spacious unit features two bedrooms, one full bathroom, and a powder room.
- Two bedroom
- 1,401 square feet
- Open floor plan in main living area
- In-unit washer and dryer
- Terrace is 165 square feet
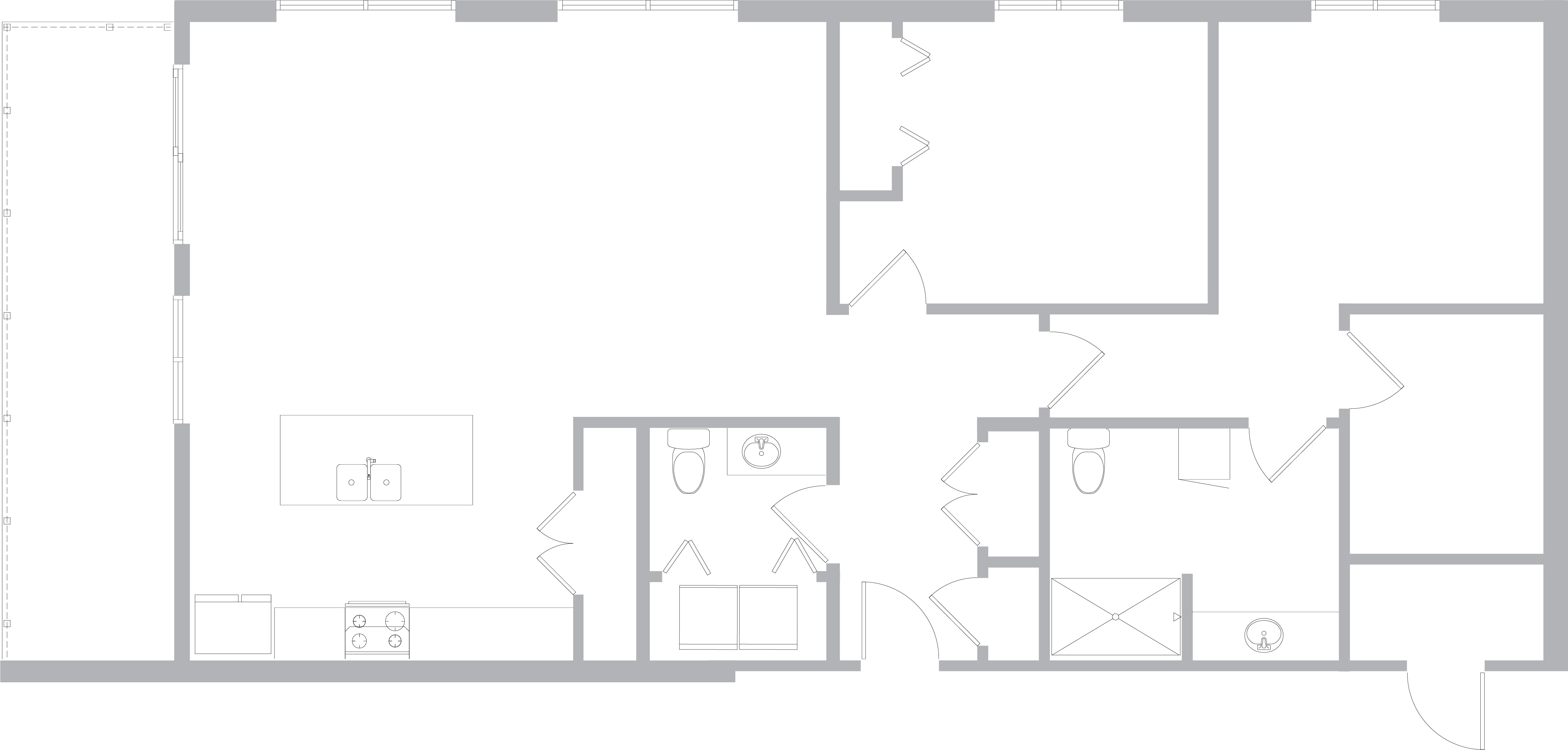
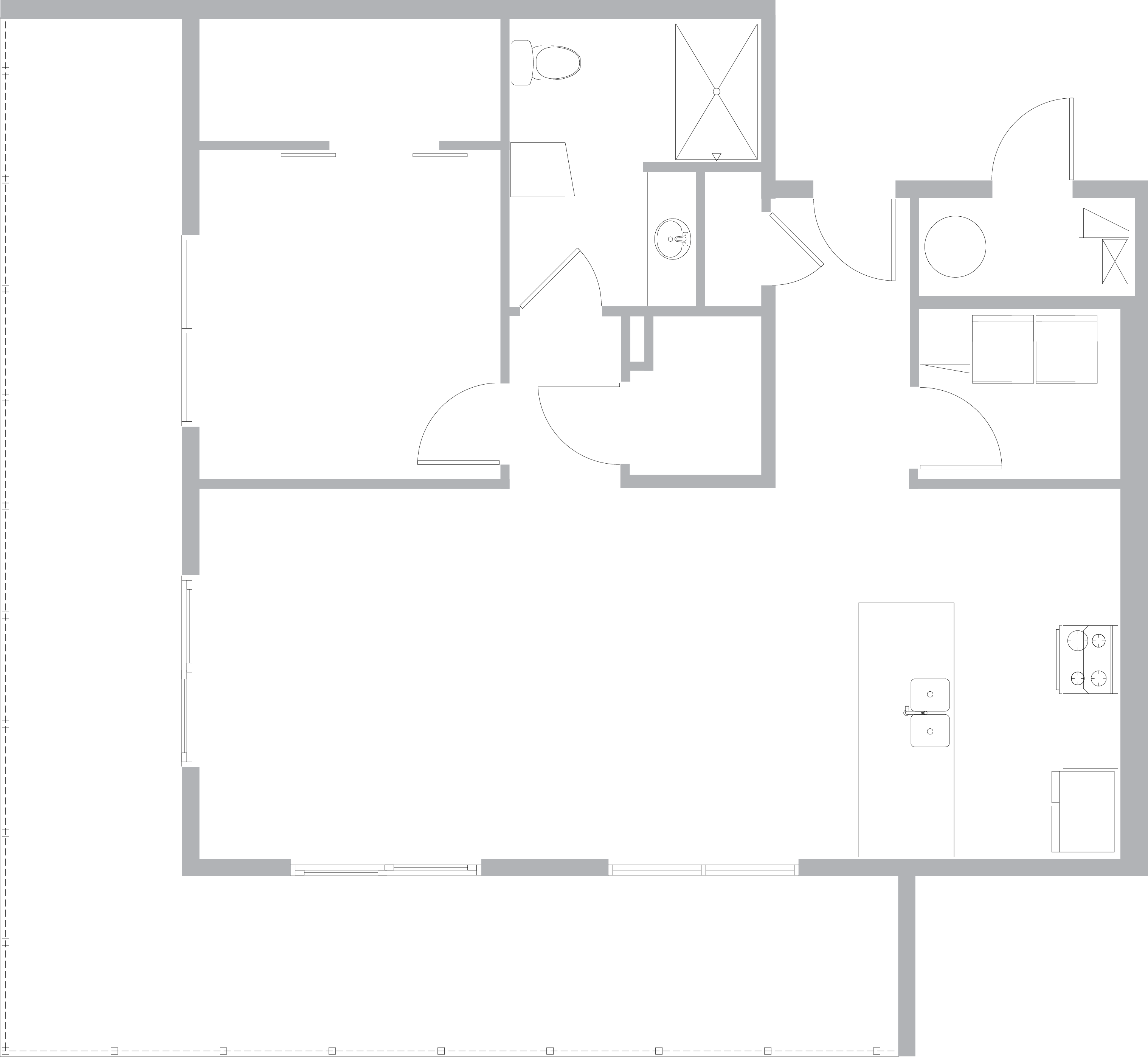
The Wynwood
Facing west and south, this terrace-level, one bedroom, one-bathroom apartment is maximized for space and has a comfortable flow from room to room.
- One bedroom
- 1,022 square feet
- Open floor plan in main living area
- Utility room with in-unit washer and dryer
- Terrace is 430 square feet

The Brower
These turret units feature one bedroom and one bathroom with an added flex room that can be used as a work space, storage area, or potentially a small, second bedroom. Views face south and east, toward the intersection of Ninth and River.
- One bedroom
- 1,152 square feet
- Open floor plan in main living area
- In-unit washer and dryer
- Balcony is 32 square feet
The Sentinel
With a view toward River Avenue, so you can take in the sunrise from the east, these one-bedroom, one-bathroom apartments include a flex room that can be used as a work space, storage area, or potentially a small, second bedroom.
- One bedroom
- 1,058 square feet
- Open floor plan in main living area
- In-unit washer and dryer
- Balcony is 32 square feet


The Concord
These sunset-view units face west as well as south and feature one bedroom and one bathroom. The added flex room can be used as a work space, storage area, or potentially a small, second bedroom.
- One bedroom
- 1,106square feet
- Open floor plan in main living area
- In-unit washer and dryer
- Balcony is 32 square feet
The Waverly
Located on the terrace level with sweeping views facing south and east, this unit features one bedroom and one bathroom, plus a flex room that can be used as a work space, storage area, or potentially a small, second bedroom.
- One bedroom
- 1,243 square feet
- Open floor plan in main living area
- In-unit washer and dryer
- Terrace is 542 square feet


The Belair
Facing north toward 8th Street, these one-bedroom, one-bathroom apartments are laid out to maximize space and create a comfortable flow from room to room.
- One bedroom
- 959 square feet
- Open floor plan in main living area
- In-unit washer and dryer
- Balcony is 32 square feet
The Macatawa
Gaze at Lake Macatawa from these one-bedroom, one bathroom apartments that face north and west. Laid out to maximize space, they create a comfortable flow from room to room.
- One bedroom
- 1,133 square feet
- Open floor plan in main living area
- In-unit washer and dryer
- Balcony is 32 square feet


The Kensington
South-facing, with Hope College and Centennial Park in the distance, these one-bedroom, one-bathroom apartments are maximized for space and have a comfortable flow from room to room.
- One bedroom
- 964 square feet
- Open floor plan in main living area
- In-unit washer and dryer
- Balcony is 32 square feet
The Wynwood
Facing west and south, this terrace-level, one bedroom, one-bathroom apartment is maximized for space and has a comfortable flow from room to room.
- One bedroom
- 1,022 square feet
- Open floor plan in main living area
- Utility room with in-unit washer and dryer
- Terrace is 430 square feet


The Terrace
Enjoy terrace-level living with city views facing north and west. This spacious unit features two bedrooms, one full bathroom, and a powder room.
- Two bedroom
- 1,401 square feet
- Open floor plan in main living area
- In-unit washer and dryer
- Terrace is 165 square feet
- All Floor Plans

The Brower
These turret units feature one bedroom and one bathroom with an added flex room that can be used as a work space, storage area, or potentially a small, second bedroom. Views face south and east, toward the intersection of Ninth and River.
- One bedroom
- 1,152 square feet
- Open floor plan in main living area
- In-unit washer and dryer
- Balcony is 32 square feet
The Sentinel
With a view toward River Avenue, so you can take in the sunrise from the east, these one-bedroom, one-bathroom apartments include a flex room that can be used as a work space, storage area, or potentially a small, second bedroom.
- One bedroom
- 1,058 square feet
- Open floor plan in main living area
- In-unit washer and dryer
- Balcony is 32 square feet


The Belair
Facing north toward 8th Street, these one-bedroom, one-bathroom apartments are laid out to maximize space and create a comfortable flow from room to room.
- One bedroom
- 959 square feet
- Open floor plan in main living area
- In-unit washer and dryer
- Balcony is 32 square feet
The Macatawa
Gaze at Lake Macatawa from these one-bedroom, one bathroom apartments that face north and west. Laid out to maximize space, they create a comfortable flow from room to room.
- One bedroom
- 1,133 square feet
- Open floor plan in main living area
- In-unit washer and dryer
- Balcony is 32 square feet


The Concord
These sunset-view units face west as well as south and feature one bedroom and one bathroom. The added den can be used as a work space, storage area, or potentially a small, second bedroom.
- One bedroom + den
- 1,106 square feet
- Open floor plan in main living area
- In-unit washer and dryer
- Balcony is 32 square feet
The Kensington
South-facing, with Hope College and Centennial Park in the distance, these one-bedroom, one-bathroom apartments are maximized for space and have a comfortable flow from room to room.
- One bedroom
- 964 square feet
- Open floor plan in main living area
- In-unit washer and dryer
- Balcony is 32 square feet


The Waverly
Located on the terrace level with sweeping views facing south and east, these units feature one bedroom and one bathroom, plus a flex room that can be used as a work space, storage area, or potentially a small, second bedroom.
- One roomy bedroom with full bath
- 1,243 square feet
- Open floor plan in main living area
- Utility room with in-unit washer and dryer
The Terrace
Enjoy terrace-level living with city views facing north and west. This spacious unit features two bedrooms, one full bathroom, and a powder room.
- Two bedroom
- 1,401 square feet
- Open floor plan in main living area
- In-unit washer and dryer
- Terrace is 165 square feet


The Wynwood
Facing west and south, this terrace-level, one bedroom, one-bathroom apartment is maximized for space and has a comfortable flow from room to room.
- One bedroom
- 1,022 square feet
- Open floor plan in main living area
- Utility room with in-unit washer and dryer
- Terrace is 430 square feet
